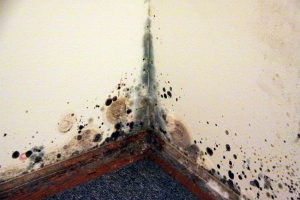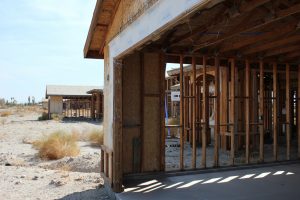The following article is specific to Queensland Australia…
I seem to be getting a lot of enquiries of late from homeowners wanting to convert their garage into a bedroom and maybe an extra bathroom and kitchenette thrown in.
The first thing they always ask is, do I need a building approval? if so how much and how long? Well, the answer to the first question is YES, and like everything else in life the answer to the subsequent questions are… you guessed it… “it depends”.
Nothing is impossible, its just a matter of time, resources and moolah! If you are one of these homeowners wanting to make a side hustle on Airbnb… um… er… apologies, that’s a bit presumptuous of me… 🙂 perhaps you’re thinking about poor little old gran needing a place to stay and to be closer to the family so she can be better cared for. If you are indeed one of these homeowners, here is some food for thought –
- Have you spoken to a Town Planner or sought preliminary advice from Council? Many town planning schemes in QLD stipulate the requirement of a covered garage or carport being provided as a minimum. If you convert it without compensating, you are now in breach of the planning scheme.
- If you are in one of the newer development estates. Have you spoken to the development estate managers regarding any covenants that may prohibit what you are trying to achieve? Newer estates have quite strict covenants attached, that will limit what you can and can’t do, in order to maintain a consistent aesthetic in the estate. If you do have developer covenants to adhere to, you will need their approval of your development to proceed.
- Once you have the town planning sorted; and you’ve also got a developer estate covenant approval (if required), everything that applies to a Class 1a habitable room now becomes a consideration under the BCA. Easier said than done.
- You now need 2.4m min ceiling height, measured from the FFL. Can you achieve this?
- You now need to prove that a damp proof course vapour barrier was installed under your garage slab. Can you prove this? other wise a new topping slab with a vapour barrier installed may be required. Checking your existing building plans may verify this for you.
- If the garage is closer than 900mm off the boundary will it still comply with fire separation requirements as a Class 1a? If your existing garage wall is brick veneer and constructed so that it goes all the way to the underside of your roof covering, then no issues, if not, you may need to consider providing additional fire protection.
- Is the space conditioned? if not it now needs to comply with energy efficiency requirements, though the extent can be discussed and agreed upon with your building certifier.
- Are you in a flood area? if yes you will now need to meet the higher minimum FFL for habitable rooms.
- Are you in a transport noise corridor? If yes, and your house was built post 31 August 2010, you will now need to consider acoustic attenuation treatment to the external walls of this new bedroom. If you are in noise category 3 or higher, it won’t be easy to meet compliance…
- The new bedroom will now need to be provided with a photoelectric smoke alarm that is interconnected and hardwired to the existing smoke alarm system of the house.
- If your property has its own on-site sewerage system, will it cope with the new fixtures and increased occupancy? If not the system will need to be upgraded… $$ouch!!
- On and on…
I’ve never said it was impossible, it just depends…
If I’ve scared you away from getting a Building Approval but not from actually doing the conversion on the sly… I would highly recommend you think again. Worse case scenario, you sublet your garage as a bedroom, a fire breaks out… do you think your home insurance company won’t be asking any questions…? yikes!


