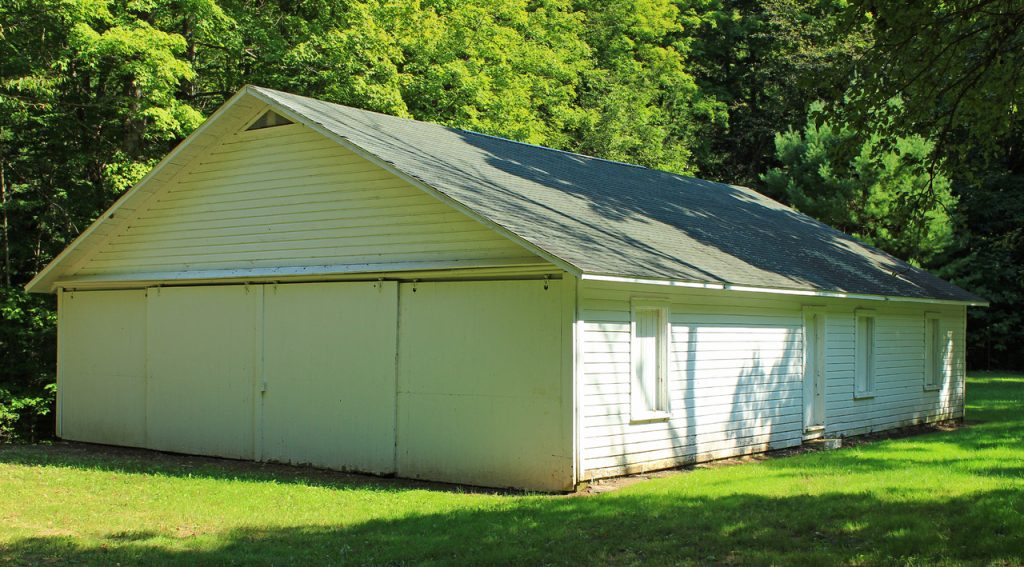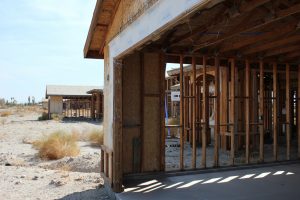QBCCs Interpretation
QBCC has reinforced the need to obtain a building approval when re-roofing more than 20% of your roof. It appears that there are some roofing contractors who are unaware of this requirement and are simply re-roofing houses without proper building approval which can place their QBCC licenses in jeopardy. Not to mention that the homeowner could end up with a roof that has not been lawfully approved which may affect their home insurance.
For more information and where QBCC stands on this issue read the following –
- Repair of sheet metals roofs in cyclonic areas;
- Ensure you meet your administrative requirements when re-roofing
- Rebuilding after a natural disaster
Agile Approvals Approach
Where the re-roofing works are “like for like” and in non-cyclonic areas, we take a common sense approach and our guiding principle is to ensure the homeowners are not getting a roof that is worse than what they had before. When it comes to upgrading existing tie-downs of the house we apply the following –
- For all existing and new tie-downs above ⇑ the rafter line, it will be mandatory to upgrade the tie-downs to comply with current standards (i.e. roof battens and roof sheet fixings)
- For all existing tie-downs below ⇓ the rafter line, it will be recommended and expected that the tie-downs are strengthened to comply with current requirements as far as practical and where accessible (i.e. rafter to top plate, rafter to ridge beam, purlins to struts, struts to wall plate, creeper rafter to hip, etc)
Every roof will be different, some will be classically pitched, others will be constructed from trusses, and some will be a combination of the two. Due to this uniqueness, the re-roofing works and strengthening of structural tie-downs will need to be specified by a structural engineer as most industry practised tie-down methods for re-roofing are outside the timber standard. The structural engineer will also ensure the tie-down details specified is in accordance with the relevant design wind speed for the area.
What Is Required For Building Approval
If you are looking to obtain Building Approval for ‘like for like’ re-roofing works, we will need the following provided to Agile Approvals for assessing and fee quoting –
- An aerial plan indicating the following (we do not recommend Google Maps, instead consider Nearmaps if you have access, otherwise use Queensland Globe) –
- Site Allotment Boundaries
- Direction of North
- Road Frontage
- Site Address
- Highlight roof area that will be re-roofed –
- Is it a full or partial re-roof?
- Are the lean-to structures included?
- Are the detached sheds and carports included?
- Existing Roof Photos
- Roof plan indicating the following –
- What was the existing roof constructed of and what will it be replaced with?
- Roof Pitch
- Roof Form
- Existence of any box gutters
- Scope of works indicating –
- Brand and product name of roofing blanket proposed.
- Whether gutters will be replaced.
- Whether downpipes will be replaced.
- Are metal or timber battens proposed
- Structural details from an RPEQ registered structural engineer indicating –
- Design wind speed – N2, N3, N4?
- Typical tie down details with various options to achieve compliance
- Form 15 sign off
- Please contact Agile Approvals if you would like a referral to a structural engineer
- DA Form 2
- QBCC home warranty insurance payment notification
- Other additional documents and information may be required depending on our assessment.
What Is Required To Finalise The Building Approval
Once the Building Approval has been issued, it will allow work to commence on site. It will be up to the site supervisor to ensure the following occurs to assist in finalising the building approval in order to achieve a “Final Inspection Certificate Form 21” –
- Photos of completed Tie Downs.
- Structural Inspection by Structural Engineer and Form 16 Inspection Certificate issued
- Photos of completed Re-Roofing
- Scheduling a Final Inspection with Agile Approvals. This will be more of a Driveby Inspection by Agile Approvals as we will be relying heavily of the Structural Form 16.
Conclusion
If you are a homeowner and your roofing contractor has not included building certification costs into his quote, please feel free to call Agile Approvals and we can help advise on your next steps. If you are a roofing contractor and would like to know how you can work building certification costs into your workflows, and/or you just have a bunch of questions you want to ask, feel free to call and we will be more than happy to answer all your queries.






